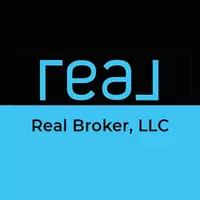
901 Jigglypuff PL Henderson, NV 89011
3 Beds
3 Baths
1,509 SqFt
UPDATED:
Key Details
Property Type Townhouse
Sub Type Townhouse
Listing Status Active
Purchase Type For Rent
Square Footage 1,509 sqft
Subdivision Cadence Village Parcel 5-R3-1 Phase 2
MLS Listing ID 2727933
Style Two Story
Bedrooms 3
Full Baths 1
Half Baths 1
Three Quarter Bath 1
HOA Y/N Yes
Year Built 2024
Lot Size 3,049 Sqft
Acres 0.07
Property Sub-Type Townhouse
Property Description
Location
State NV
County Clark
Community Pool
Zoning Single Family
Direction from Boulder Hwy and Sunset drive East on Sunset, pass over Grand Cadence Dr and at Cadence Crest make a U-Turn and home will be on your right. You can park on Sunset; this is where the front door is and lockbox.
Interior
Interior Features Ceiling Fan(s), Window Treatments
Heating Central, Gas
Cooling Central Air, Electric
Flooring Carpet, Ceramic Tile, Tile
Fireplaces Number 1
Fireplaces Type Electric, Living Room
Furnishings Unfurnished
Fireplace Yes
Window Features Blinds
Appliance Dryer, Dishwasher, Disposal, Gas Range, Microwave, Refrigerator, Washer/Dryer, Washer/DryerAllInOne, Washer
Laundry Gas Dryer Hookup, Laundry Room
Exterior
Parking Features Attached, Garage, Private
Garage Spaces 2.0
Fence None
Pool Community
Community Features Pool
Utilities Available Cable Available
Amenities Available Basketball Court, Dog Park, Barbecue, Playground, Pickleball, Park, Pool, Tennis Court(s)
Roof Type Pitched
Garage Yes
Private Pool No
Building
Faces South
Story 2
Schools
Elementary Schools Sewell, C.T., Sewell, C.T.
Middle Schools Brown B. Mahlon
High Schools Basic Academy
Others
Senior Community No
Tax ID 179-06-515-007
Pets Allowed Call
Virtual Tour https://www.propertypanorama.com/instaview/las/2727933







