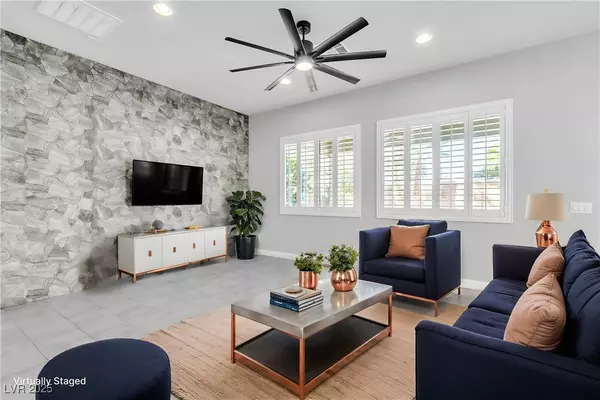
356 Pearl Fountains CT Las Vegas, NV 89148
3 Beds
3 Baths
2,495 SqFt
UPDATED:
Key Details
Property Type Single Family Home
Sub Type Single Family Residence
Listing Status Active
Purchase Type For Sale
Square Footage 2,495 sqft
Price per Sqft $360
Subdivision Rhodes Ranch South Phase 3
MLS Listing ID 2728252
Style One Story
Bedrooms 3
Full Baths 2
Half Baths 1
Construction Status Resale
HOA Fees $235/mo
HOA Y/N Yes
Year Built 2016
Annual Tax Amount $6,337
Lot Size 7,840 Sqft
Acres 0.18
Property Sub-Type Single Family Residence
Property Description
With ten-foot ceilings, designer window treatments, and refined custom upgrades throughout, this home embodies timeless luxury. Schedule your visit today. COMMUNITY POOL, GYM ,WATER PARK, PICKLE BALL, TENNIS COURTS, RAQUET & BASKET BALL** WONT LAST***SOLAR PAID OFF**
Location
State NV
County Clark
Zoning Single Family
Direction From the West Guard Gate on Fort Apache go east on Sherwood Greens, right on Hidden Mtn, right on Honors Course, right on Glacier Spring to the end.
Interior
Interior Features Bedroom on Main Level, Ceiling Fan(s), Primary Downstairs, Window Treatments
Heating Central, Gas
Cooling Central Air, Electric
Flooring Carpet, Ceramic Tile, Tile
Furnishings Unfurnished
Fireplace No
Window Features Blinds,Double Pane Windows,Low-Emissivity Windows,Plantation Shutters
Appliance Built-In Electric Oven, Double Oven, Dryer, Disposal, Gas Range, Microwave, Refrigerator, Washer
Laundry Electric Dryer Hookup, Main Level, Laundry Room
Exterior
Exterior Feature Barbecue, Patio, Sprinkler/Irrigation
Parking Features Attached, Electric Vehicle Charging Station(s), Garage, Garage Door Opener, Private, Shelves
Garage Spaces 3.0
Fence Block, Back Yard
Pool In Ground, Private, Solar Heat, Waterfall
Utilities Available Underground Utilities
Amenities Available Country Club, Clubhouse, Golf Course, Gated, Playground, Guard, Tennis Court(s)
Water Access Desc Public
Roof Type Pitched,Tile
Porch Covered, Patio
Garage Yes
Private Pool Yes
Building
Lot Description Back Yard, Drip Irrigation/Bubblers, Landscaped, Rocks, < 1/4 Acre
Faces South
Story 1
Sewer Public Sewer
Water Public
Construction Status Resale
Schools
Elementary Schools Snyder, Don And Dee, Snyder, Don And Dee
Middle Schools Faiss, Wilbur & Theresa
High Schools Sierra Vista High
Others
HOA Name Rhodes Ranch
HOA Fee Include Recreation Facilities
Senior Community No
Tax ID 176-17-218-011
Acceptable Financing Cash, Conventional, VA Loan
Green/Energy Cert Solar
Listing Terms Cash, Conventional, VA Loan
Virtual Tour https://www.propertypanorama.com/instaview/las/2728252







