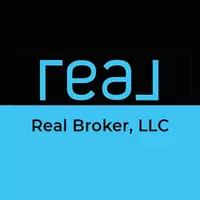
2119 Solvang Mill DR Las Vegas, NV 89135
3 Beds
3 Baths
1,751 SqFt
UPDATED:
Key Details
Property Type Single Family Home
Sub Type Single Family Residence
Listing Status Active
Purchase Type For Rent
Square Footage 1,751 sqft
Subdivision Westpark Summerlin Village 19 Enclave 2
MLS Listing ID 2728886
Style Two Story
Bedrooms 3
Full Baths 2
Half Baths 1
HOA Y/N Yes
Year Built 2013
Lot Size 3,049 Sqft
Acres 0.07
Property Sub-Type Single Family Residence
Property Description
Bright and spacious 3bedrooms + DEN+ 3baths, includes:
-DEN/office w glass door enclosure
-open floor plan w soaring ceilings
-kitchen granite counters, beautiful backsplash, all stainless steel appliances
-rain shower master bath w his-n-her vanities and closets
-hardwood flooring throughout
-tankless water heater, solar panels
-covered backyard w warmly appointed lighting, plus mini dog park.
-2-car garage w storage.
Location: walk to Downtown Summerlin, shopping, restaurants, Red Rock Casino, close to I- 215, park, playground, tennis, swimming pool in the community.
Location
State NV
County Clark
Zoning Single Family
Direction S on Co Rd 215 S Exit 26 R to stay Hughes Park Dr W R to Summerlin Centre Dr Take the 3rd exit on Cape Cod Landing Dr R Morro Vista Dr L Solvang Mill Dr
Interior
Interior Features Ceiling Fan(s), Window Treatments
Heating Central, Electric
Cooling Central Air, Electric
Flooring Hardwood
Furnishings Unfurnished
Fireplace No
Window Features Blinds
Appliance Dryer, Dishwasher, Gas Cooktop, Disposal, Microwave, Refrigerator, Washer/Dryer, Washer/DryerAllInOne, Washer
Laundry Gas Dryer Hookup, Laundry Room
Exterior
Parking Features Garage, Private
Garage Spaces 2.0
Fence Block, Full
Utilities Available Cable Available
Roof Type Tile
Garage Yes
Private Pool No
Building
Lot Description < 1/4 Acre
Faces West
Story 2
Schools
Elementary Schools Goolsby, Judy & John, Goolsby, Judy & John
Middle Schools Rogich Sig
High Schools Palo Verde
Others
Pets Allowed true
Senior Community No
Tax ID 164-02-715-052
Pets Allowed Yes
Virtual Tour https://www.propertypanorama.com/instaview/las/2728886







